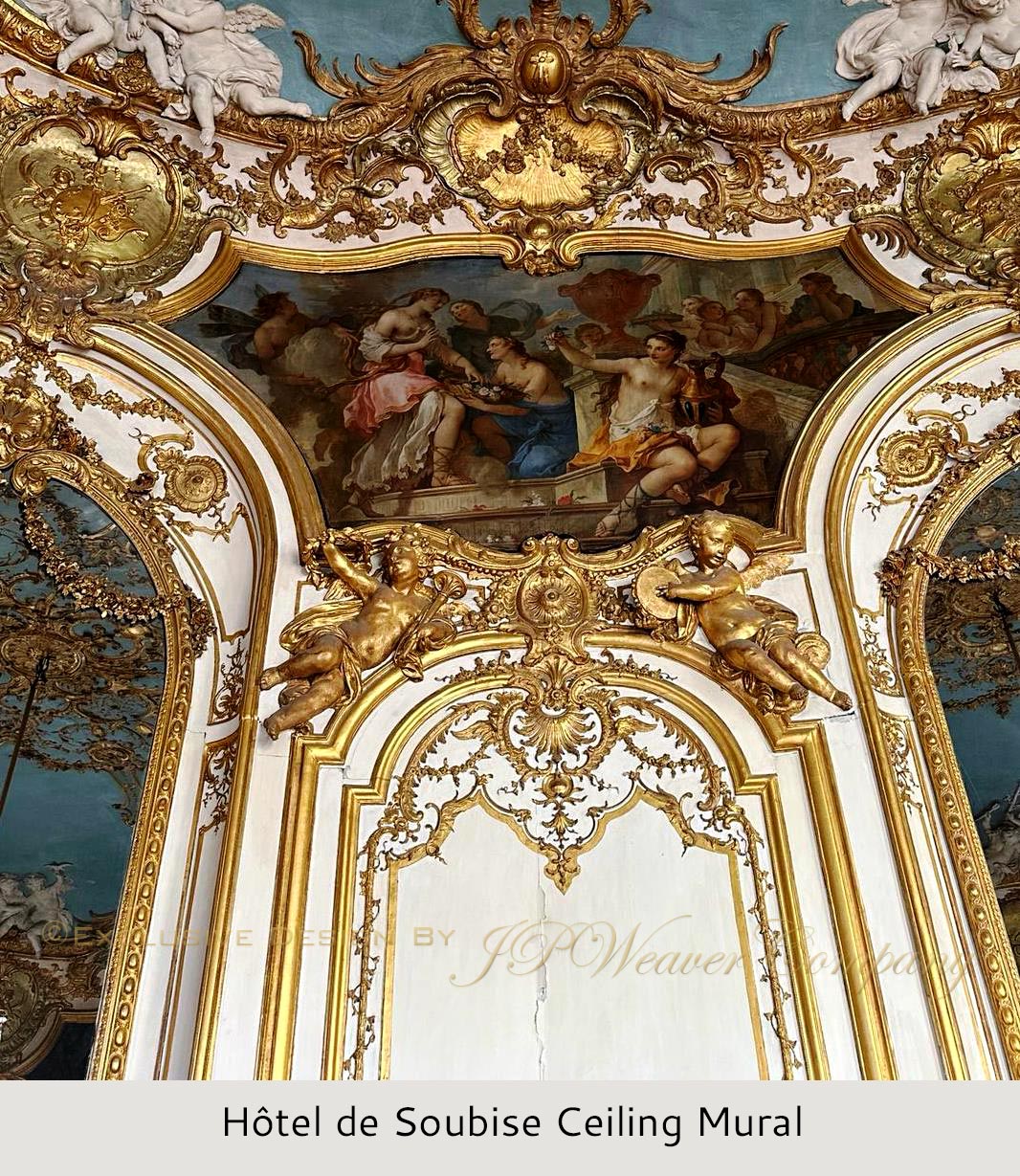
The Ballroom's humble beginnings can be traced back to the Great Halls of medieval castles and manor homes. These large spaces were the nexus for feasting, dancing and official ceremonies. While not specifically labeled as Ballrooms, these rooms served as the epicenter for social gathering. As the Renaissance imbued Europe with frescoes, tapestries, and opulent ceiling mouldings, these aesthetic details found their way into the great halls and salons of the palaces. As dancing and feasting was an integral part of court life, these grand rooms of beautiful ornamentation often hosted the courtly dances and banquets.
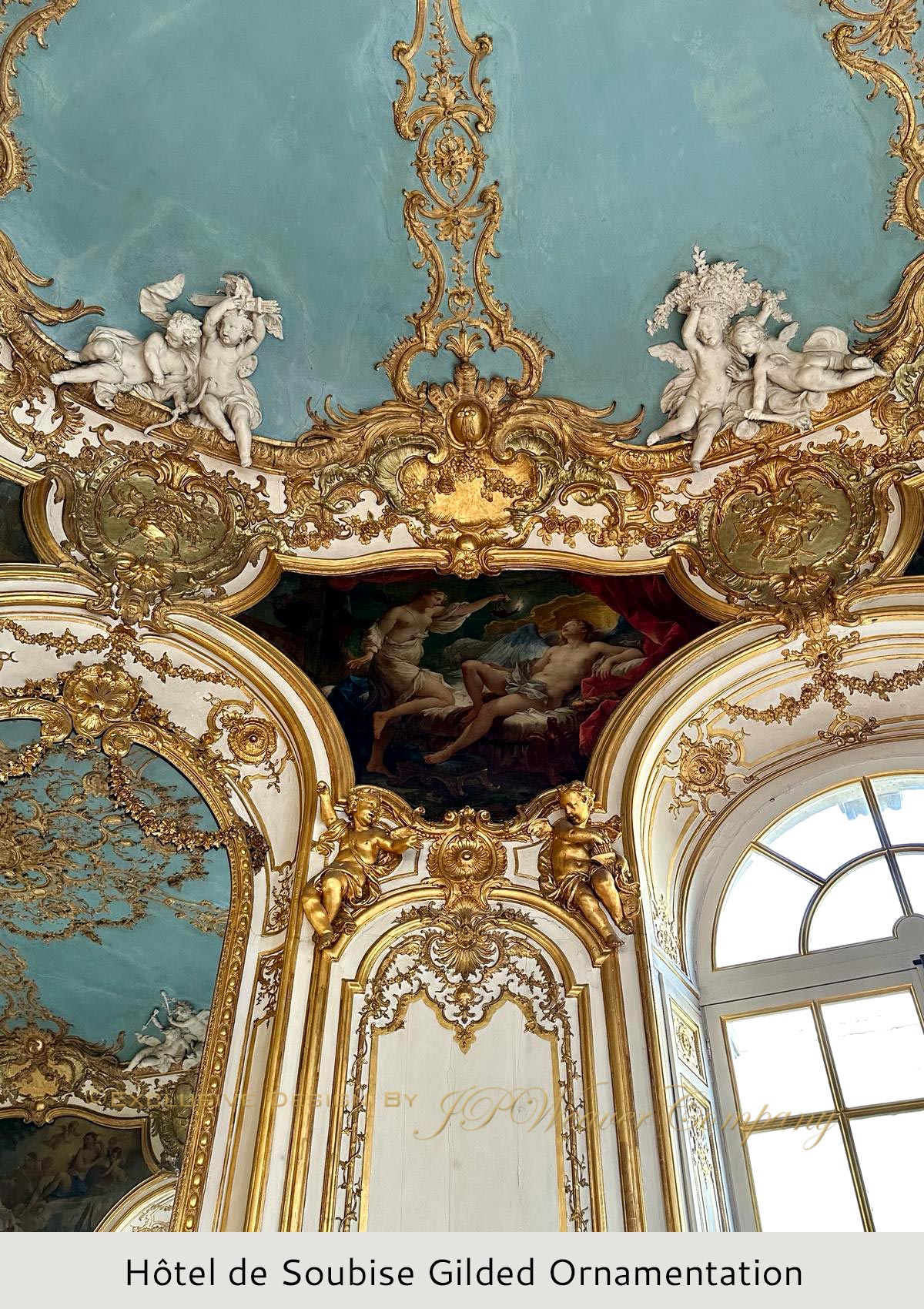
However it wasn't until the Baroque Period that European architecture saw the emergence of the dedicated ballroom. One can easily conjure the strains of a Minuet as Louis XIV feted his guests at the Palace of Versailles, the mirrors, chandeliers and ornate mouldings and ceilings drinking in the glow of a thousand candles. About the time Louis' architects and designers were completing their work at Versailles, another architectural marvel in Paris was nearing its final designs. The Hôtel de Soubise sits in regal splendor on the right bank in the 3rd arrondissement, now home of the French National Archives. Of the many splendid rooms inside, one might call the Oval Salon with its intricate gilded boiserie, cherubs, ceiling paintings and ornamented mirrors the crown gem of the palace.

During a recent trip to France, our Design Lead Stephanie Croce took a tour of Hôtel de Soubise and was instantly struck with ideas for a project she was working on, a ballroom for her clients in Florida. The spectacular boiserie with cherubs and murals became the inspiration for Stephanie's idea for her clients ballroom. In addition, the overdoor mural lent itself perfectly for an interpretation of Stephanie's for the space above the doors leading into the Ballroom. Although our client’s room is octagonal, the precepts of the Oval Salon of Hôtel de Soubise segued wonderfully into Stephanie’s concepts.
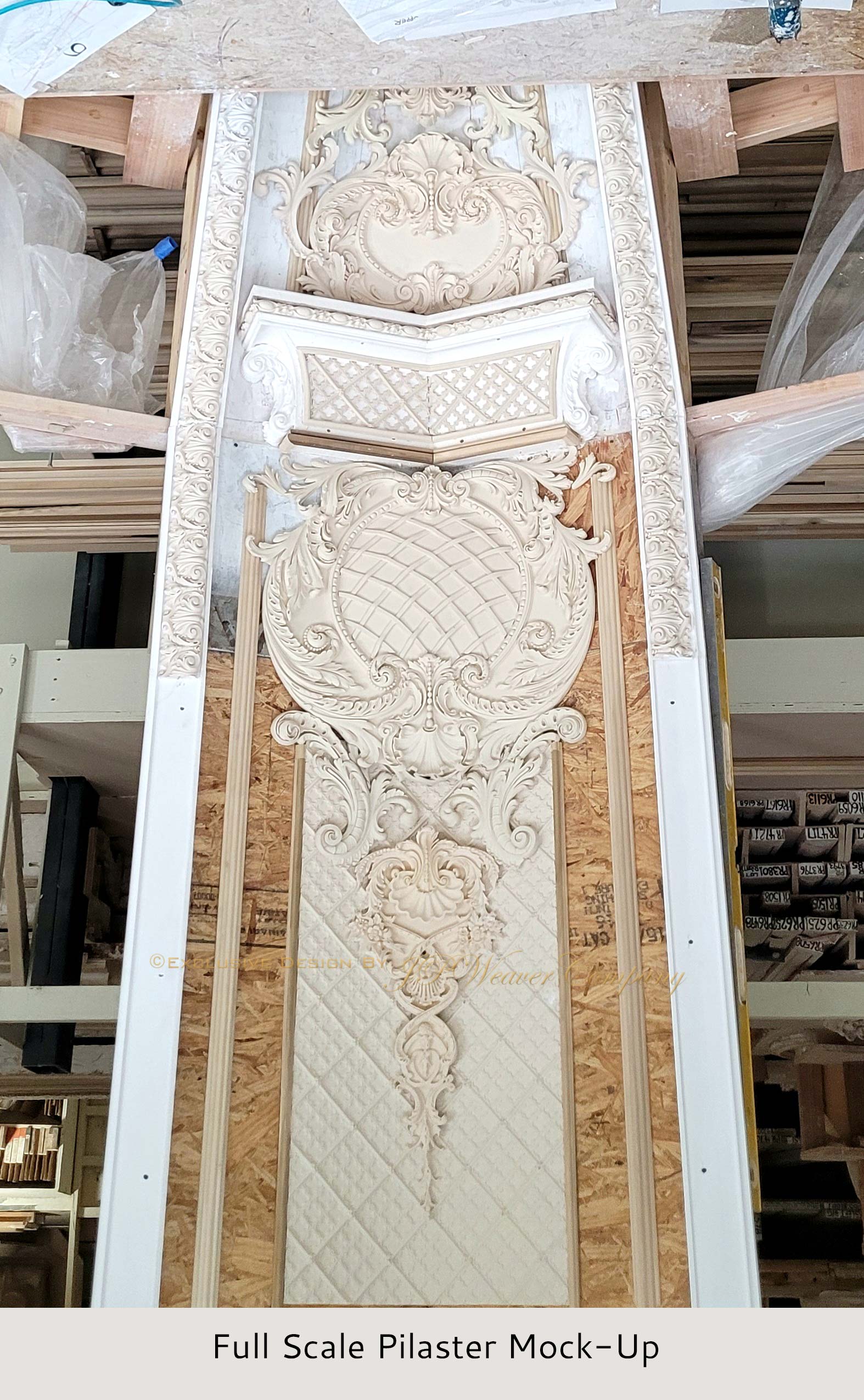
Despite the wonderful intricacies and invariable accuracy of Stephanie’s designs and drawings, oftentimes we will provide our clients full scale mock-ups so as to truly envision and appreciate how the room will ultimately appear. For this project we began with models of the pilasters, including Stephanie’s specified Petitsin Resin scrolls, centerpieces, linears and drops from our JP Weaver catalog. Our expert shop staff will typically lay up and fasten these compositions as per Stephanie’s drawings to a plywood substrate and erect them for display in our workshop/showroom. Here the client experiences a visceral appreciation of the design, not always communicated in a drawing.
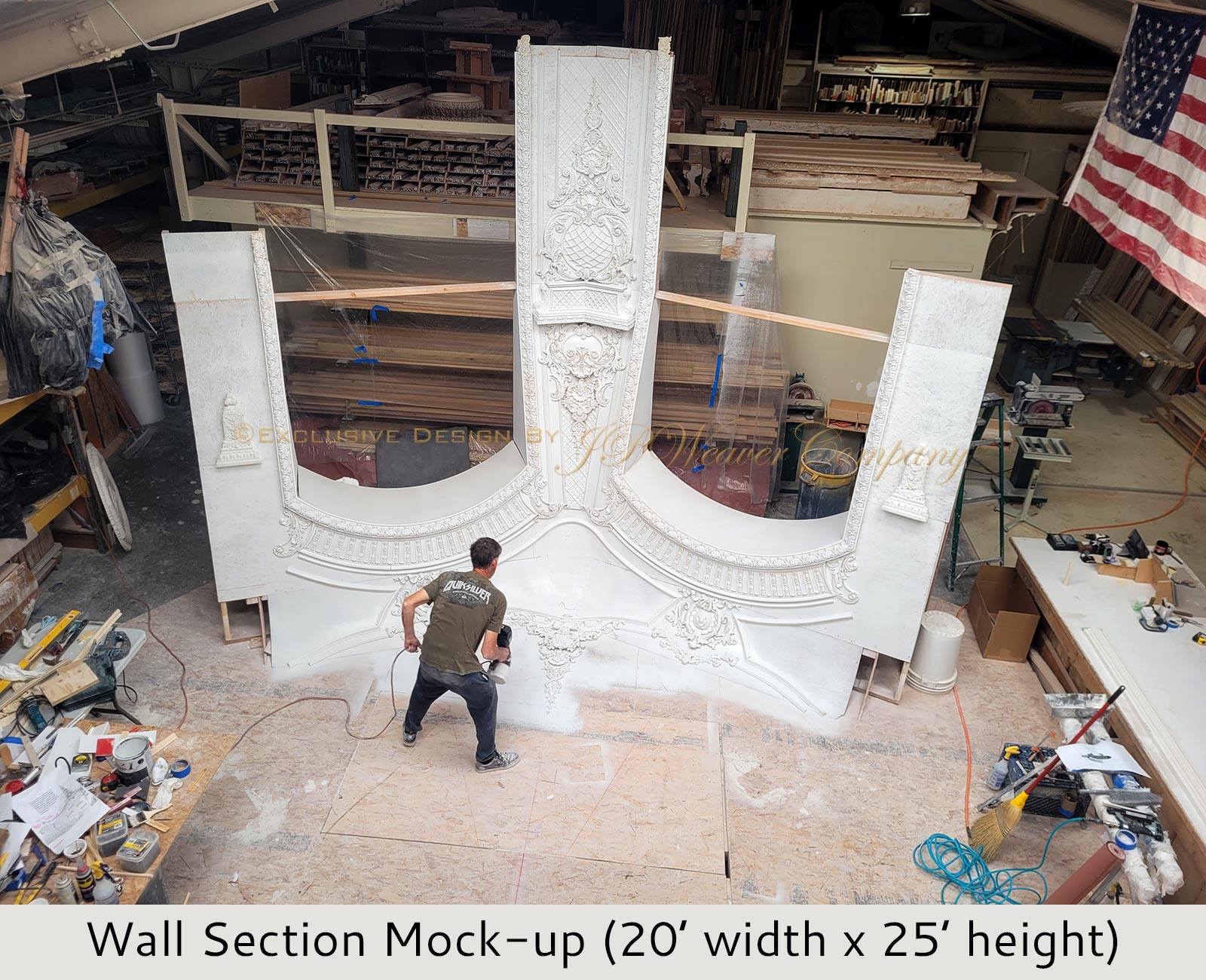
From this point we took this project a bit further and constructed an entire portion of the ballroom, including two of the wall assembly arches and pilasters; approximately 20 feet in width and 25 feet in height. Scale is something a drawing does not always communicate, and our full-scale mock-ups always serve an excellent design tool for our clients. From here we will spray out the assemblies in flat white to heighten a keen sense of dimension and proportion. Many times these blank canvases are a wonderful opportunity for the client to compare fabric and color swatches, leading to potential design directions far before actual construction.
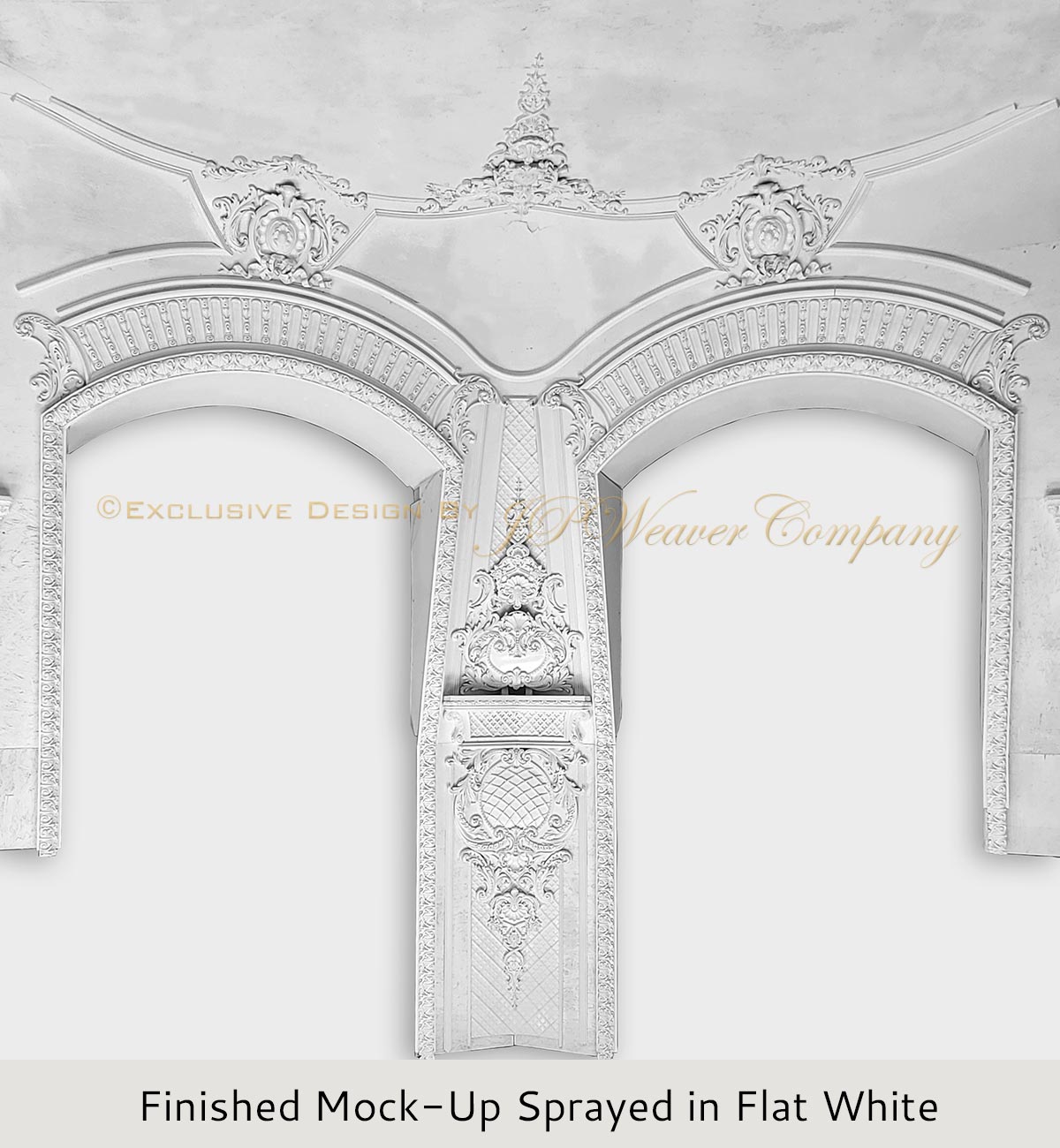
It is also worth noting in this particular mock-up how the underside of the arch slopes inward from the spring-line offering a fantastic opportunity to accommodate splendid drapery and valance choices. Also Stephanie’s allocation of the negative space directly above the pilaster for intended ceiling murals. These are just some of the many boons of our full scale models, providing our clients with the ability to conceptualize their project in full. Ballrooms and the design and mouldings that come with certainly dwell on one end of our work spectrum. More often than not we find ourselves in more modest projects. In any event, regardless of the scope or scale of your project, we look forward to the opportunity of working together and finding inspiration leading to a design vision for your space.